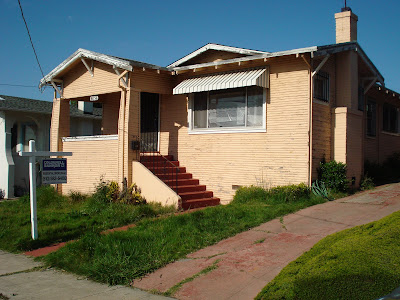Then, there's my husband, Patrick - Teacher, British expat, and all in all not very interested in the whole gardening thing (at least he hasn't shown me any sign of being so yet). We found each other while in Japan teaching English or rather, mostly performing English to people who very rarely got within speaking distance of a real live white person. Since then, we married and moved to America, near where I grew up in the bay area, California. It's now been just over three and a half years since we first went out.
Then there are the two little ones - Kiwi and the Stig - One old cat that used to be fat and isn't anymore, and one young cat that is steadily getting fatter. I think living in a condo isn't doing our Stiggy well because she's very energetic and as she has no outlet, she does tend to bully poor Kiwi. But Kiwi isn't loosing weight from depression! She just finally has a proper diet whereas at my parents house, she used to be able to eat dry food and wet food until she would be sick.
Then, there's our newest addition and the reason for this blog in the first place - Our Project Fairfax.

No... I didn't see my dream house when I first saw this place but I was won over eventually. Now it seems my dreams are full of nothing but this house and it's "garden" excepting all the stuff that doesn't ever make any sense.
Our new little home, where we will hopefully be moving mid-July is quite the fixer-upper as I'm sure you can imagine from the picture above alone. But I'll further prove it to you by giving you pictures that show the inside of the house to finish out this entry. More on the outside later - because I'll need a lot of entries to get through all the things we need to do, not to mention to tell you about how horrid this whole process has ended up being (as long as, we do actually close escrow this next week....)

Above is our front room, the major flaw here isn't apparent from the picture though: The floor, or rather the whole room is tilting just a smidgen towards the right corner of this picture. From that corner to the opposite one behind the camera there is probably about an inch difference in elevation. Seems like a small number, but it's noticeable walking around the room.

As we walk through the house, you next see the dining room and its nice bare splintering spot just behind the table in this picture. Potentially beautiful built-in cabinet there - it's currently covered very sloppily in an almost shellac finish and the drawers mostly have no bottoms. BUT not wanting to be too negative, we have wonderful plans for all of this, I'm just giving you the starting point now.

Behind the Dining room, you have the kitchen with funky 70s or 60s linoleum chuck full of asbestos. Here you can see the nice oven/stove we're getting though, and then what you can't see is the brand new washer dryer behind me. You should be able to see though the strange markings on the wall behind the stove - we believe those are glue marks from wood paneling that used to be there. I can't imagine how brown and ugly this kitchen must have been in it's heyday.

Last for today, here is the back bedroom. Yeah, the people before us really had no sense for paint colors. There's also a front bedroom, slightly bigger and a small bathroom - 7' x 7 1/2' - but I don't have pictures of those just now.
I hope this has been interesting, next I'll endeavor to explain what we'll be doing to all this or maybe I'll explain the garden - we'll see.

Jennifer, have you done anything with the built-in cabinet in the DR? Oddly enough, my family has a very similar style built-in cabinet (still has its original finish). IIRC, there is something written on the back about 1918. The built-in came from an old farmhouse in central IL. I don't know how to post a pic to you, but you can send me an email at: t8john at yahoo dot com and I will send you pics of it. I think our cabinet is oak, possible white oak. IMHO a former owner of your house sinned by covering up the wood. Yours could very well be oak too. John.
ReplyDelete